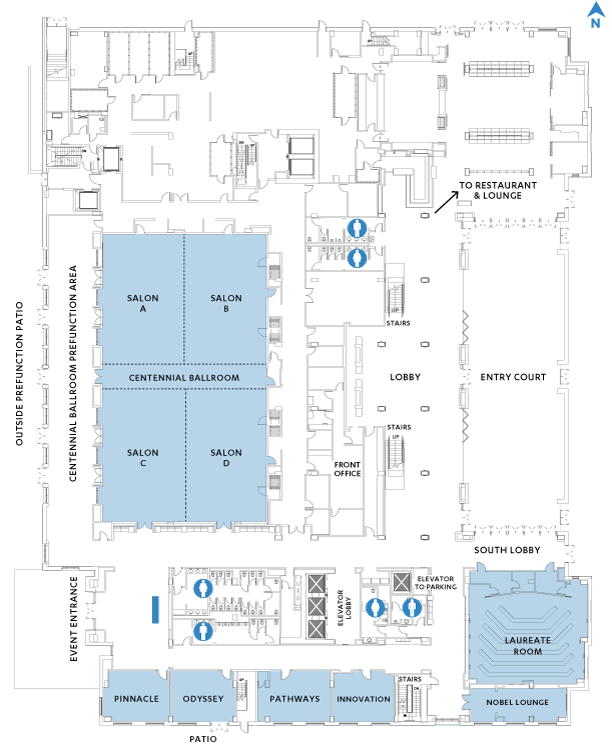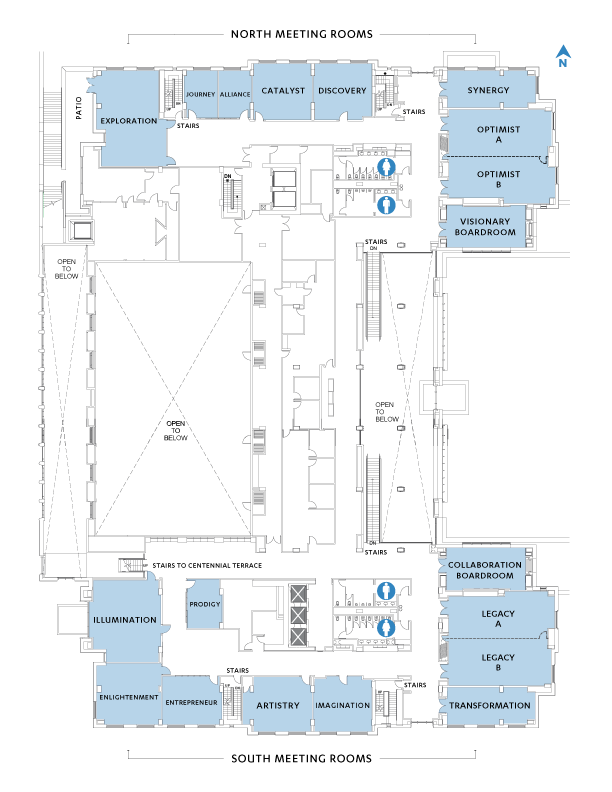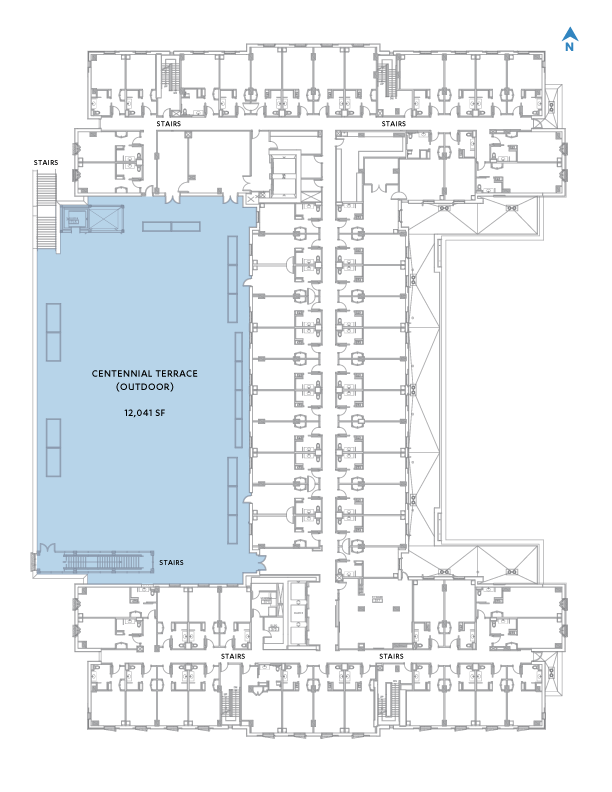

Floor Plans & Capacities
Nearly a third of the UCLA Luskin Conference Center’s 25,000 square feet of meeting space is dedicated to the 7,800-square-foot Centennial Ballroom. Floor-to-ceiling windows allow the California sunshine to illuminate this inviting space, which provides theater seating or banquet style seating. Depending on the needs of your event, this inspiring space can be subdivided via airwall into two, three or four salons and is truly a sensational Southern California meeting venue. The Luskin Conference Center also includes a tiered classroom with a 30-foot projection screen. Twenty-four additional breakout rooms round out the meeting space and provide a wide range of options for facilitating your event’s smaller sessions and workshops. All meeting spaces in this UCLA hotel are equipped with an array of amenities and the latest in audio-visual technology.
Facility Highlights
- Multi-purpose 7,800-square-foot Centennial Ballroom
- 24 versatile breakout rooms
- 12,000-square-foot outdoor Centennial Terrace with Campus Views
- Tiered classroom with 30-foot projection screen
- Enriching amenities and integrated audio-visual services
- Top-rated Luskin Conference Center catering available for all events
| Level one meeting rooms | square feet | reception | theater style | BANQUET ROUNDS OF 10 | classroom style | hollow square | u-shape | Boardroom |
| Pinnacle | 525 | 49 | 48 | 30 | 18 | 24 | 18 | 18 |
| Odyssey | 526 | 49 | 48 | 30 | 18 | 24 | 18 | 18 |
| Pathways | 573 | 49 | 48 | 30 | 18 | 24 | 18 | 18 |
| Innovation | 489 | 40 | 40 | 30 | 18 | 24 | 18 | 18 |
| Nobel Lounge | 543 | N/A | N/A | N/A | N/A | N/A | N/A | 10 |
| Laureate Room (Fixed Seating) | 1790 | N/A | N/A | N/A | 90 | N/A | N/A | N/A |
| Centennial Ballroom — A, B, C, D | 7794 | 760 | 960 | 480 | 480 | 160 | 130 | 104 |
| Centennial Ballroom — A & B or C & D | 3529 | 350 | 390 | 240 | 240 | 90 | 66 | 58 |
| Centennial Ballroom — A, B, C or D | 1785 | 170 | 195 | 100 | 108 | 60 | 51 | 46 |
| Level two meeting rooms | square feet | reception | theater style | BANQUET ROUNDS OF 10 | classroom style | hollow square | u-shape | Boardroom |
| Exploration | 1099 | 100 | 100 | 60 | 54 | 36 | 30 | 34 |
| Journey | 279 | 20 | 20 | 10 | 12 | N/A | N/A | 16 |
| Alliance | 275 | 20 | 20 | 10 | 12 | N/A | N/A | 12 |
| Catalyst | 596 | 49 | 48 | 30 | 27 | 24 | 18 | 18 |
| Discovery | 586 | 49 | 48 | 30 | 27 | 24 | 18 | 18 |
| Synergy | 589 | 49 | 40 | 30 | 18 | N/A | N/A | 24 |
| Optimist — A & B | 1763 | 160 | 160 | 100 | 84 | 54 | 45 | 34 |
| Optimist — A | 876 | 80 | 80 | 50 | 42 | 26 | 22 | 28 |
| Optimist — B | 887 | 80 | 80 | 50 | 42 | 26 | 22 | 28 |
| Visionary Boardroom | 591 | N/A | N/A | N/A | N/A | N/A | N/A | 14 |
| Illumination | 994 | 90 | 90 | 60 | 48 | 36 | 27 | 28 |
| Enlightenment | 698 | 49 | 48 | 40 | 27 | 24 | 18 | 18 |
| Entrepreneur | 509 | 45 | 45 | 30 | 18 | 18 | 15 | 18 |
| Artistry | 641 | 49 | 48 | 40 | 27 | 24 | 18 | 18 |
| Imagination | 565 | 49 | 48 | 30 | 21 | 24 | 18 | 20 |
| Transformation | 589 | 49 | 40 | 30 | 18 | N/A | N/A | 24 |
| Legacy — A & B | 1763 | 160 | 160 | 100 | 84 | 54 | 45 | 34 |
| Legacy — A | 888 | 80 | 80 | 50 | 42 | 26 | 22 | 28 |
| Legacy — B | 873 | 80 | 80 | 50 | 42 | 26 | 22 | 28 |
| Collaboration Boardroom | 591 | N/A | N/A | N/A | N/A | N/A | N/A | 14 |
| Prodigy | 299 | 25 | 24 | 10 | 9 | N/A | N/A | 12 |
| Level three meeting rooms | square feet | reception | theater | Banquet rounds of 10 | classroom style | hollow square | u-shape | Boardroom |
| Centennial Terrace (Outdoor) | 12041 | 620 | N/A | 560 | N/A | N/A | N/A | N/A |




